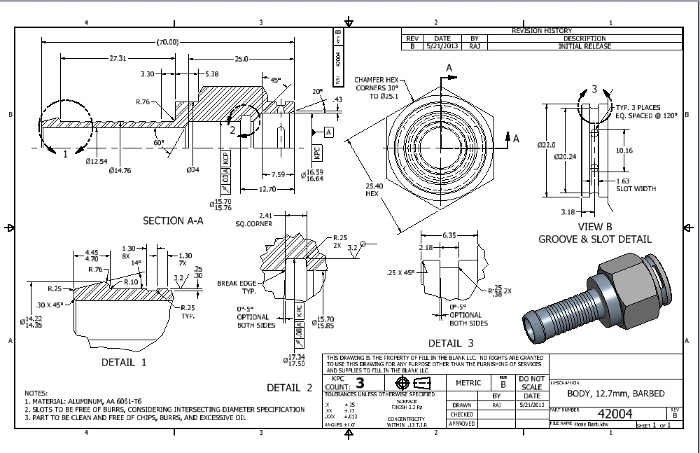MHS Design and Drafting offers precise CAD drafting services that support the creation of detailed technical drawings across architectural, structural, and MEP disciplines. Our CAD solutions ensure accuracy, consistency, and adherence to industry standards, making them ideal for design documentation and construction planning. We collaborate with architects, engineers, contractors, and consultants to produce clean, build-ready drawings that enhance communication, reduce errors, and improve project efficiency.

MHS Design and Drafting partners with architects, engineers, and consultants during the design development phase to produce accurate CAD drawings that support detailed design and construction documentation. Our team delivers clean, precise drafting solutions for architectural, structural, and MEP disciplines, ensuring all plans align with project specifications and industry standards. We work closely with contractors and builders to create field-ready drawings that improve coordination and reduce on-site errors. Our CAD drafting services support efficient planning, permit submissions, and fabrication processes. Additionally, we provide as-built CAD drawings based on site revisions, helping clients maintain accurate records for future reference and facility management.